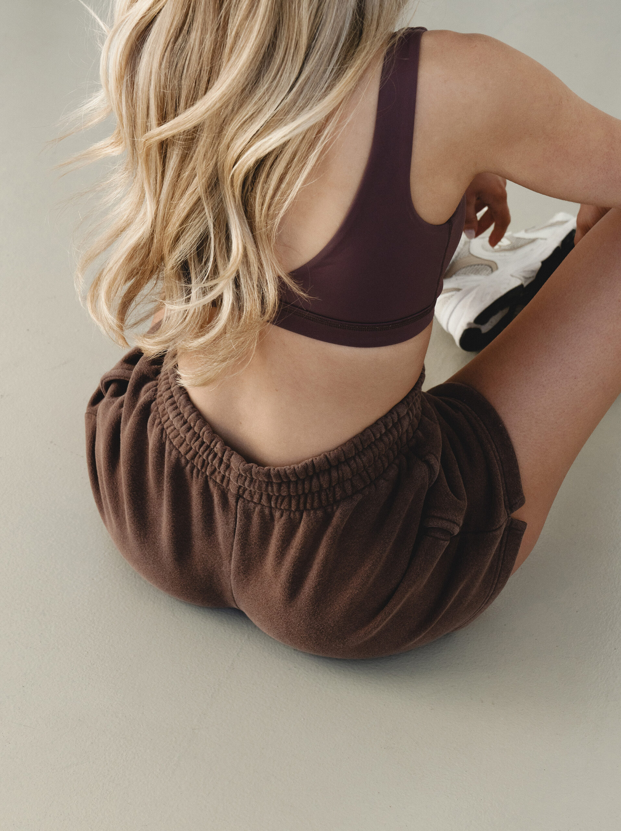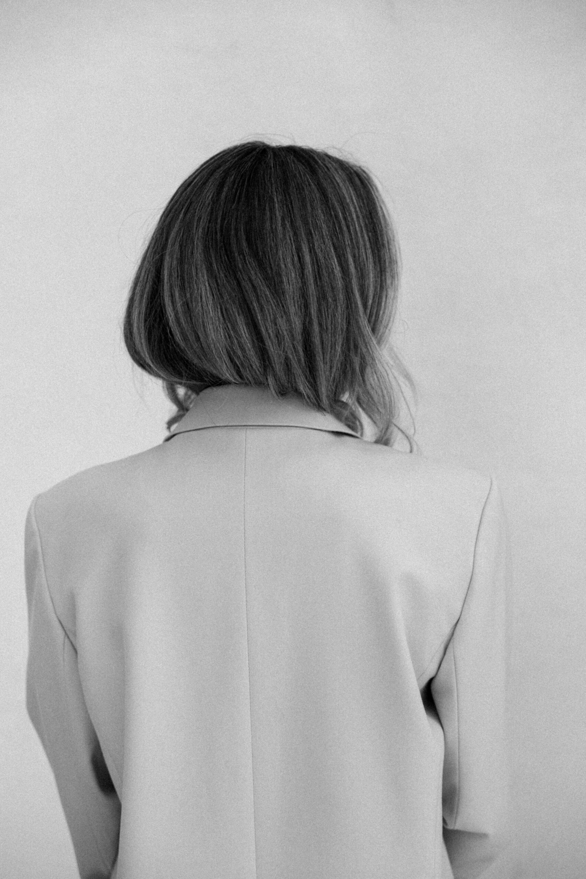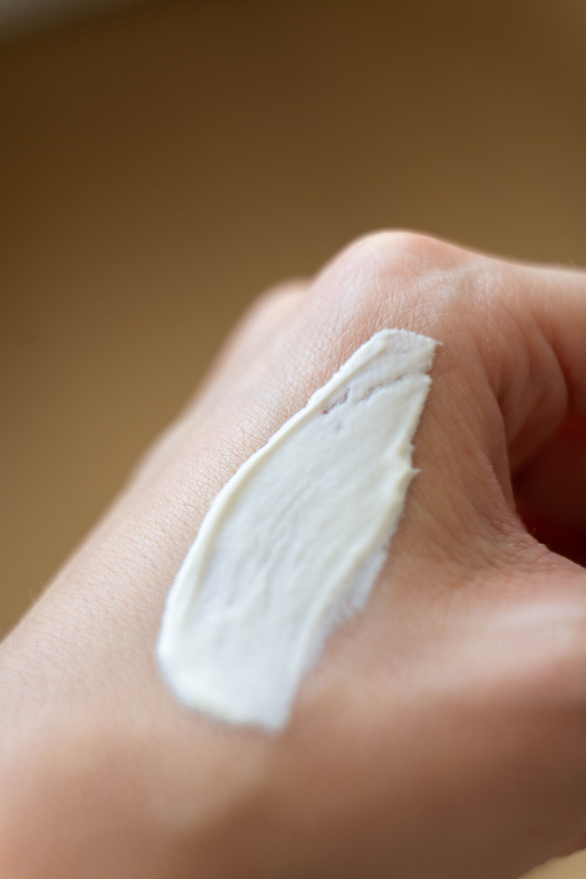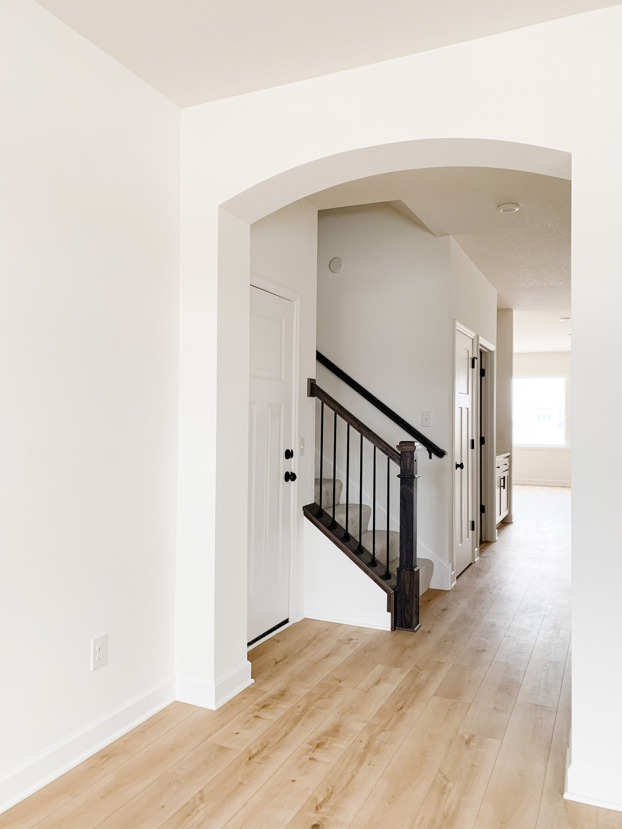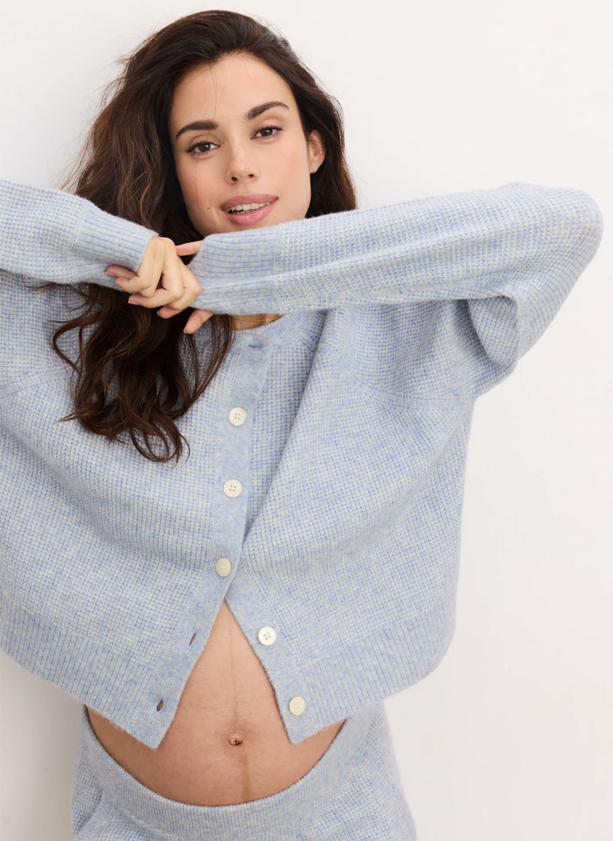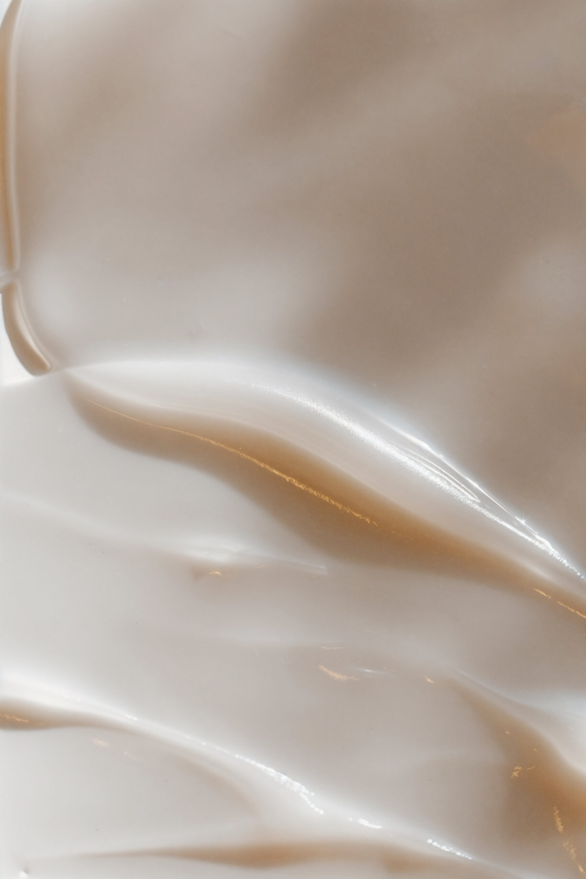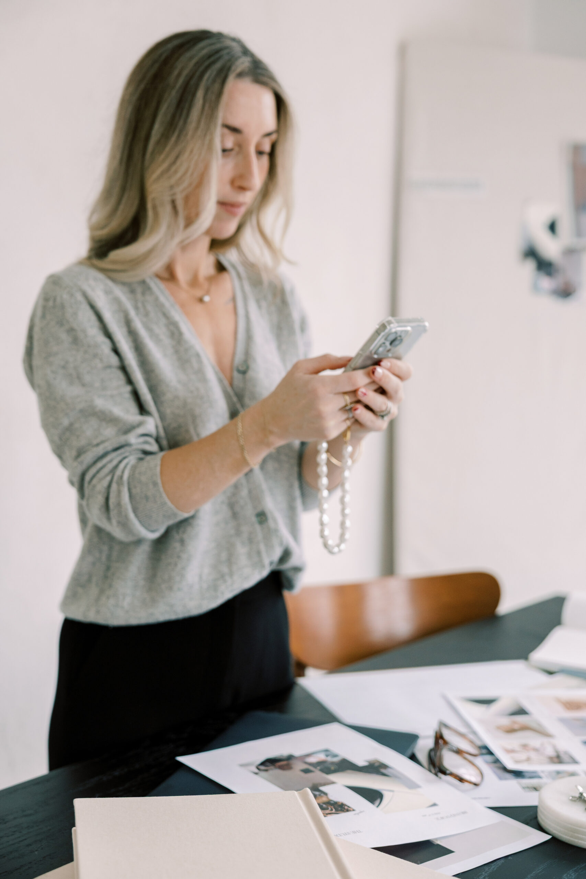On Monday, Ben and I received word that our home interior was finished, so we went to Minnesota today! There are still some finishing touches for us to complete once we close in March — particularly adding light fixtures everywhere and possibly adding some paneling or wainscoting. Otherwise, everything has come together really beautifully, and we’re both really excited!
Here is the entryway, when you first enter through the front door. We especially love the arch. Eventually, a couple of sconces will line the hallway. To the left are stairs to the loft, where a secondary ‘living room’ and Ben’s office will be!

Here is my office! There is space in the middle of the ceiling for a fan or light fixture.

Here is our kitchen! Our cabinets are Oyster — a very light taupe color. Our backsplash is matte white stacked subway tile. Our island is Tricorn Black by Sherwin Williams, and our faucet is this gold faucet by Moen. I love how clean and neutral everything is, because I think it will make decorating a lot of fun!

Here is our living room, when viewed from the kitchen and from near the sunroom. (We are hoping to install shelving to the left of the fireplace and mount a Frame TV above the fireplace!)

Here is the sunroom! The large windows certainly let in a lot of light! I love the additional space here, and it makes me all the more excited for outdoor landscaping, too.

Here is our bathroom. Just like the guest bathroom, we chose matte black modern fixtures from Moen. There is a double vanity, and we currently have caps where our sconces will eventually go, on either side of our not-yet-chosen mirrors. I envision a Ruggable runner of some kind, black-framed mirrors, and some plants!

We’re just about 3 weeks away from closing, and Ben and I are both really excited about how everything has come together!
