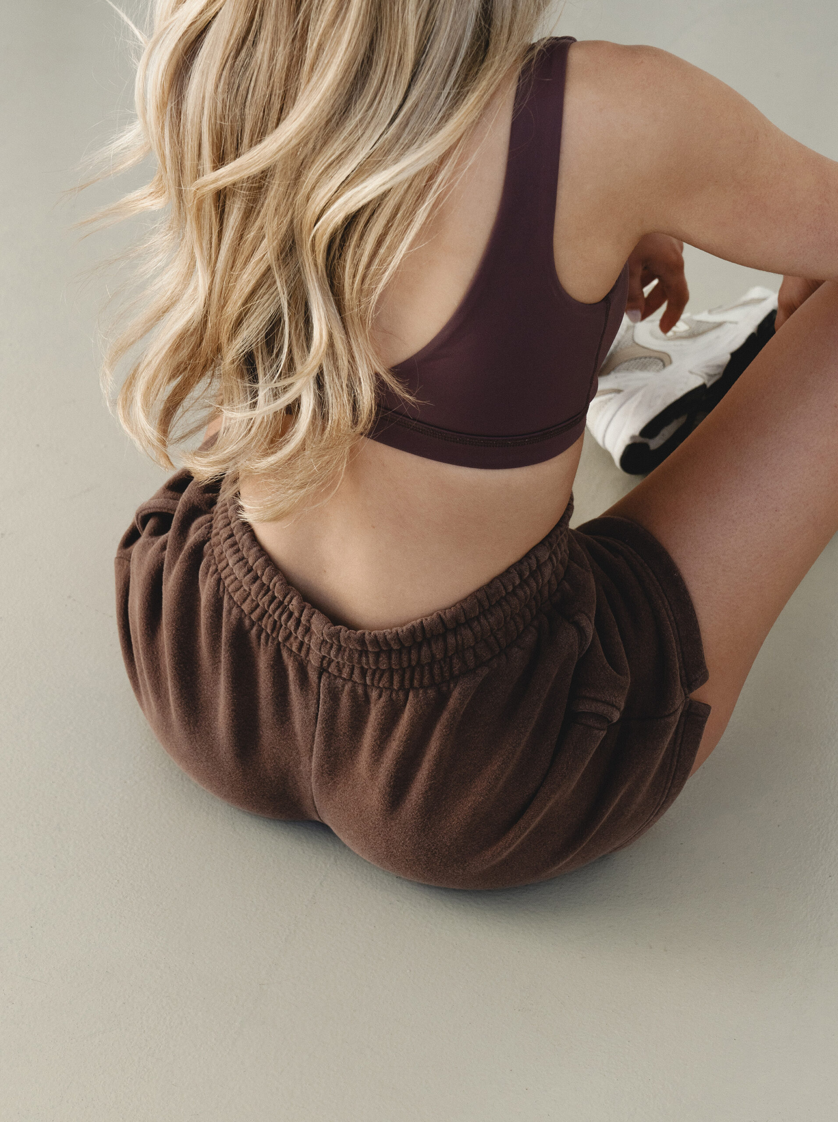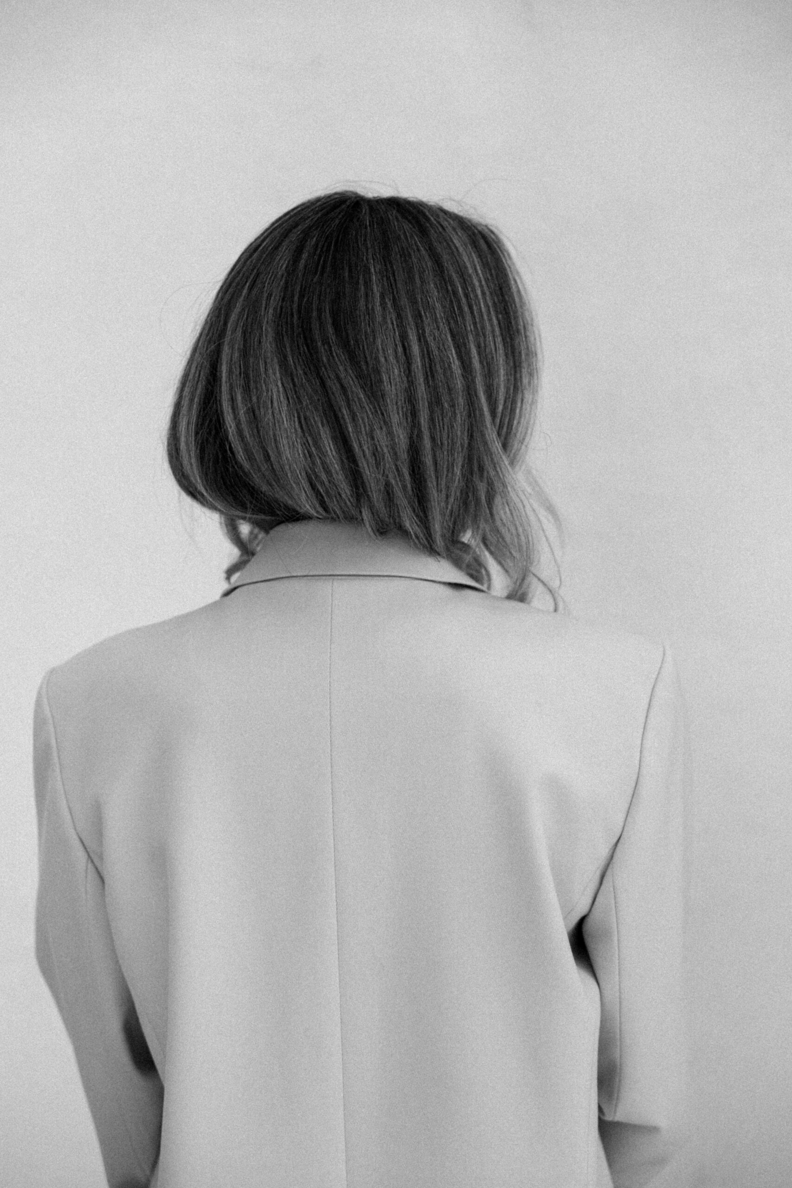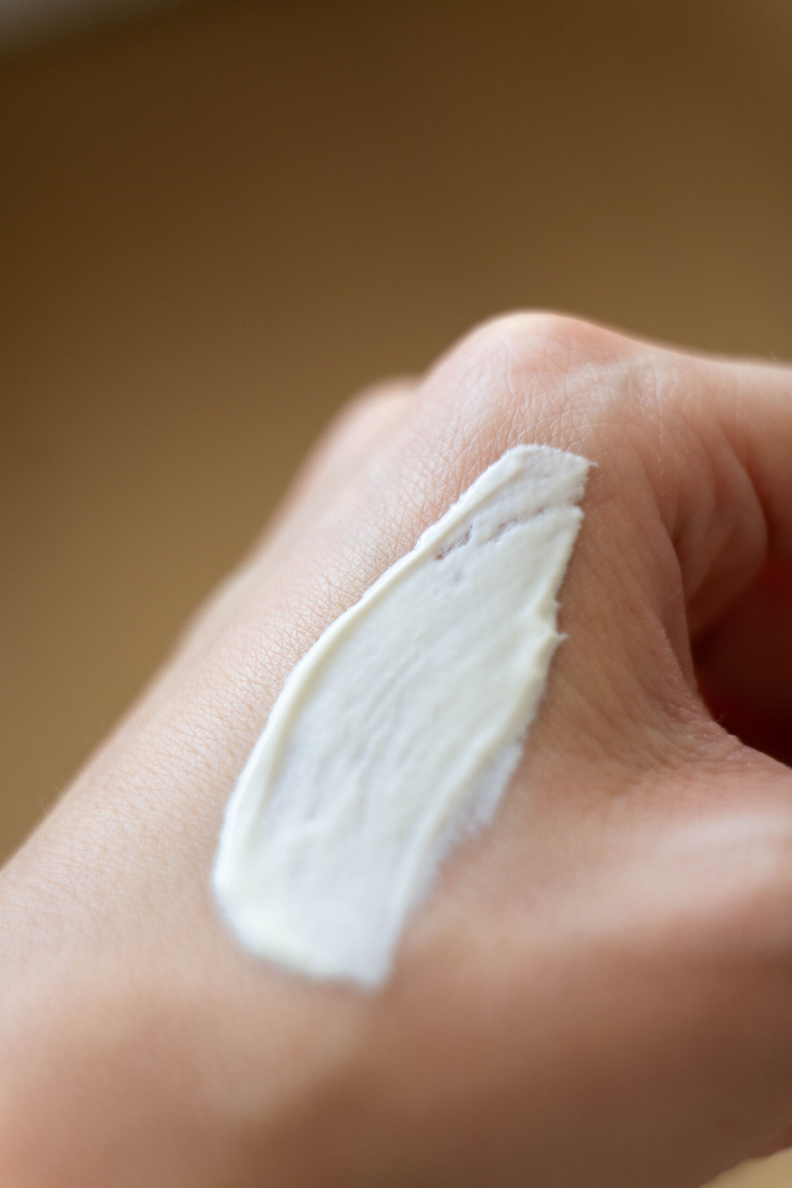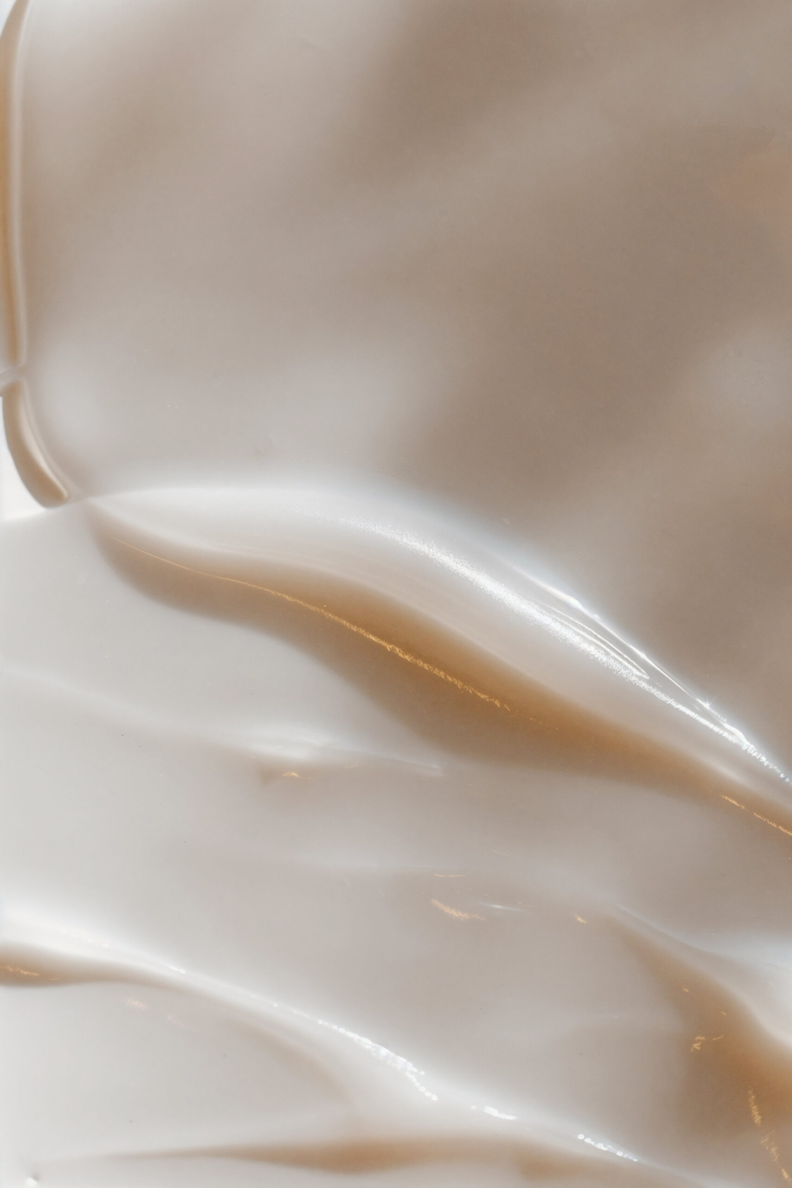In spring 2021, Ben and I will be moving to Minnesota! We’re building a house just outside of Saint Paul, Minnesota — one of my favorite places in Minnesota.
When Ben and I moved to Eau Claire, Wisconsin 7 years ago, we took weekend day trips to Saint Paul and Minneapolis, and I instantly fell in love with Saint Paul’s detailed architecture, big farmers market, and of course, the Christmas Market.
In August, I shared about our home design process and some kitchen inspiration based on our choices — but I haven’t had an opportunity to share any home-building progress until now.
In December, we learned the framing was complete and the windows had been installed. Because we receive weekly email updates from our builder with progress updates, we hadn’t gone to see our house at all. Before our December visit, pictured below, we had only seen our empty lot. So, needless to say, seeing a big, complete structure was a shock! When we pulled up to our lot, here’s what we saw:
I was teary-eyed the entire time we walked through our house, because there is just something so special to me about our entire journey toward becoming homeowners in Minnesota.
First Look at Our Home

▲ Standing in the entryway. Straight ahead on the left are stairs to the loft, and walking beyond the stairs is our kitchen, living room, dining room, and morning room. To the right: My office, the guest bathroom, and the guest bedroom.

▲ Turning around in the entryway, and looking into my office.

▲ Passing through the entryway, and standing in the kitchen area. To the left is the living room, straight ahead is the morning room or sunroom. To the left of the living room is our bedroom.
A lot has happened since December, when these photos were taken. Soon, Ben and I will be stopping by to see the latest update: drywall, flooring, cabinetry, and a few other odds and ends! It’s coming along! For more timely updates, follow along on Instagram!






