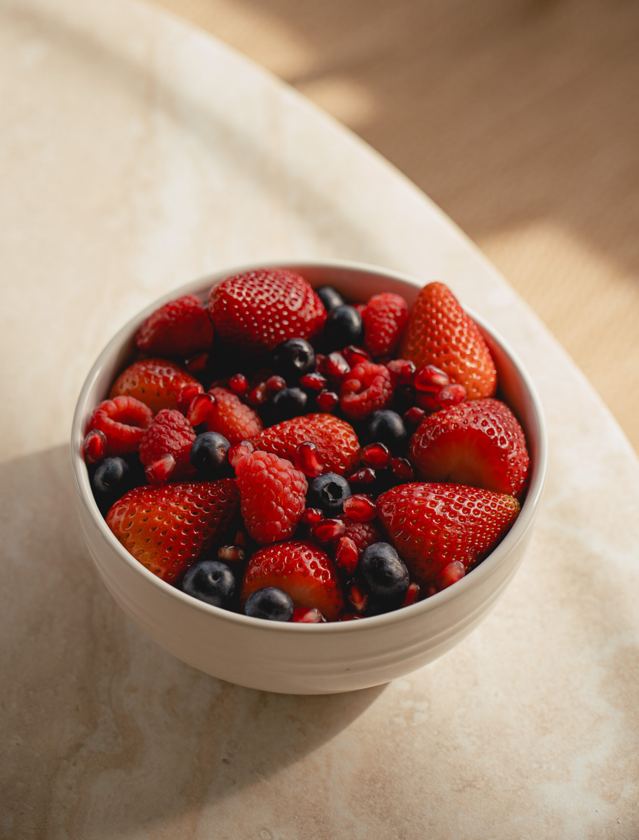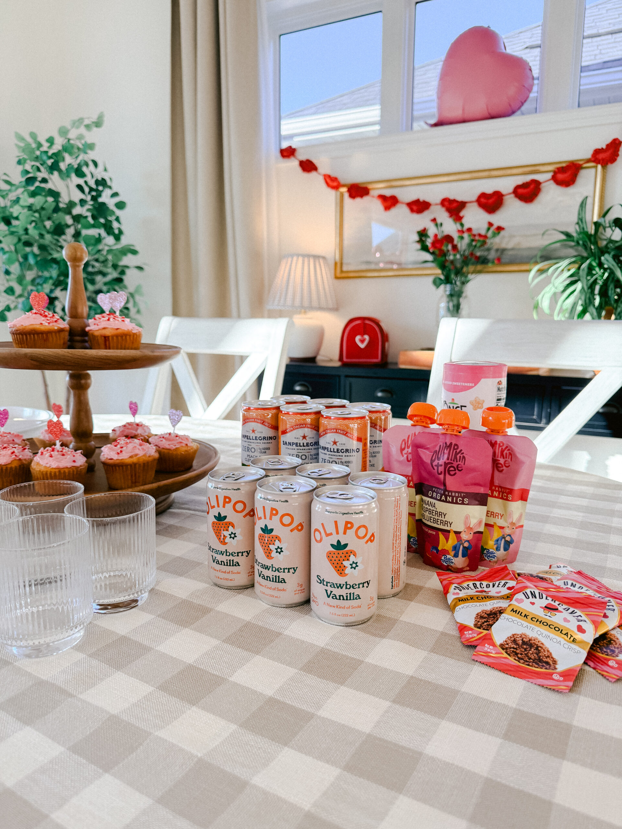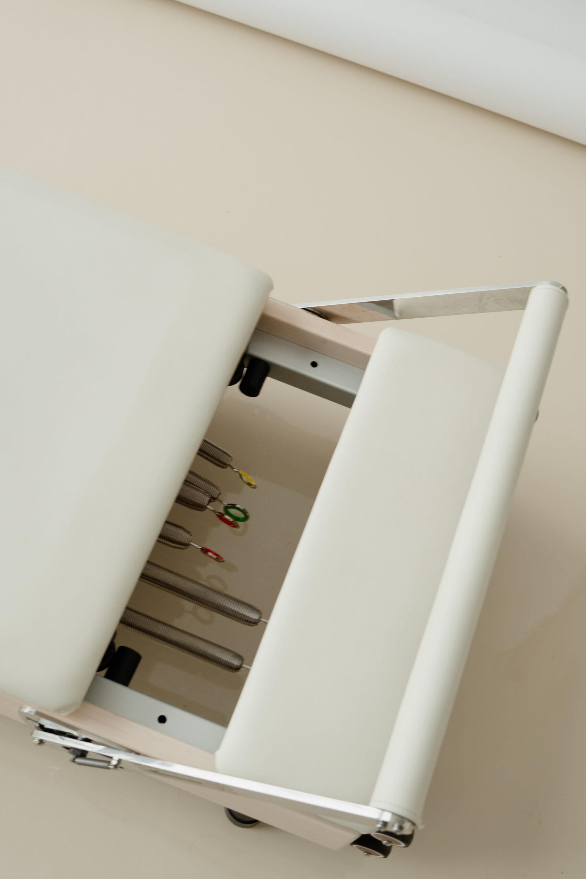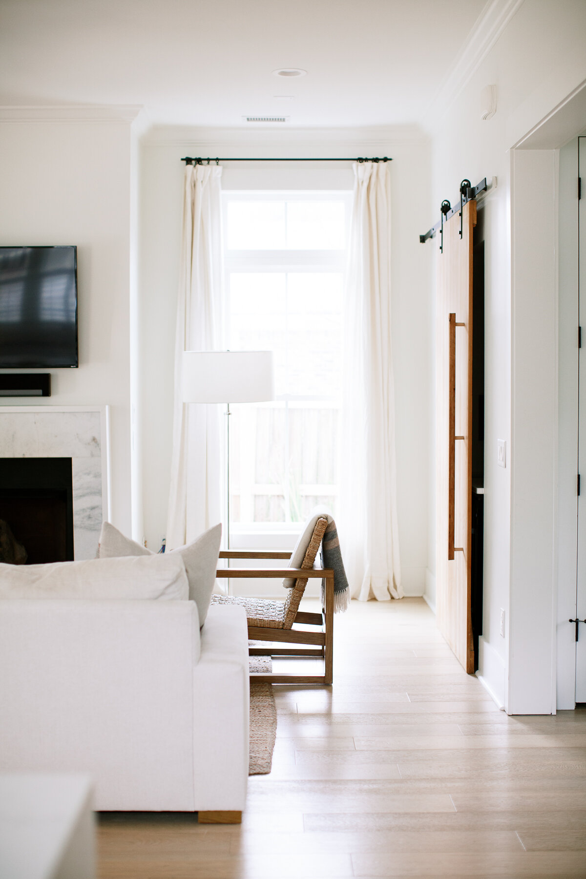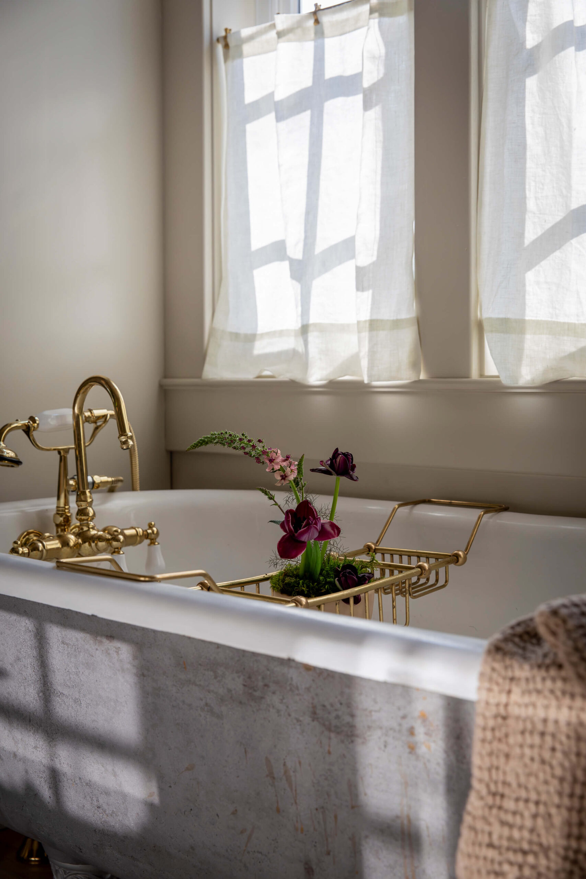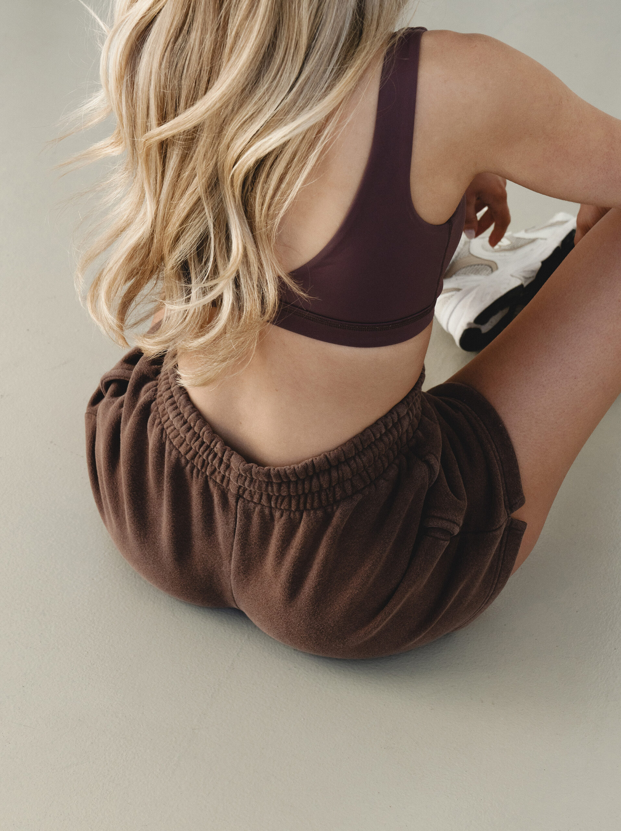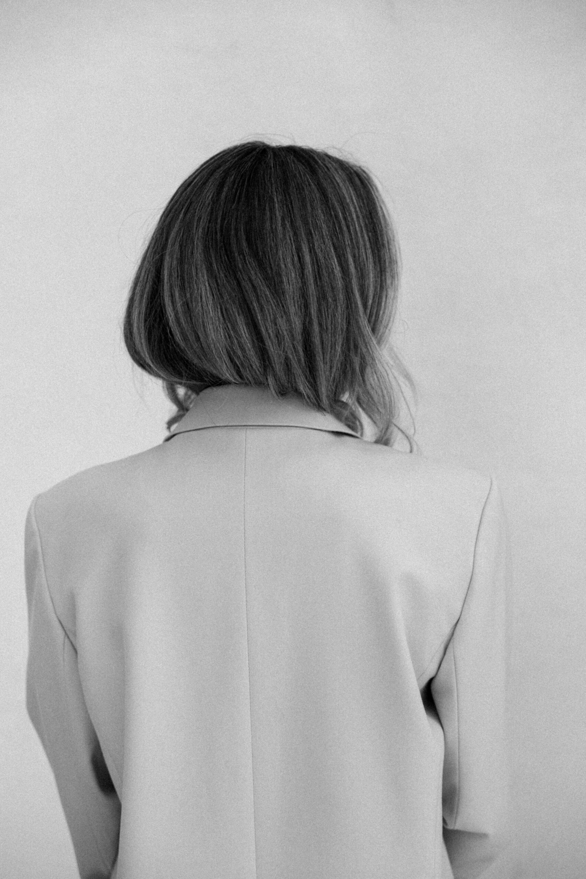Ben and I are moving to Minnesota in spring 2021! We’re building a house in Minnesota, and we just finished up the “design” portion of our home building process.
When we built our house in Eau Claire in 2019, we only needed to choose our finishings, because all structural decisions had been made. But this time around, we’ve had an opportunity to choose each detail from start to finish, which has been a really unique and fun process!
Two weeks ago, we had a meeting at our builder’s design center. Because of coronavirus, we were allotted one 4-hour meeting to make each decision, from the structure to the exterior to the interior. Prior to our meeting, Ben and I had talked a lot about what we envisioned… and as soon as we arrived, all of our decisions completely changed, for the better!
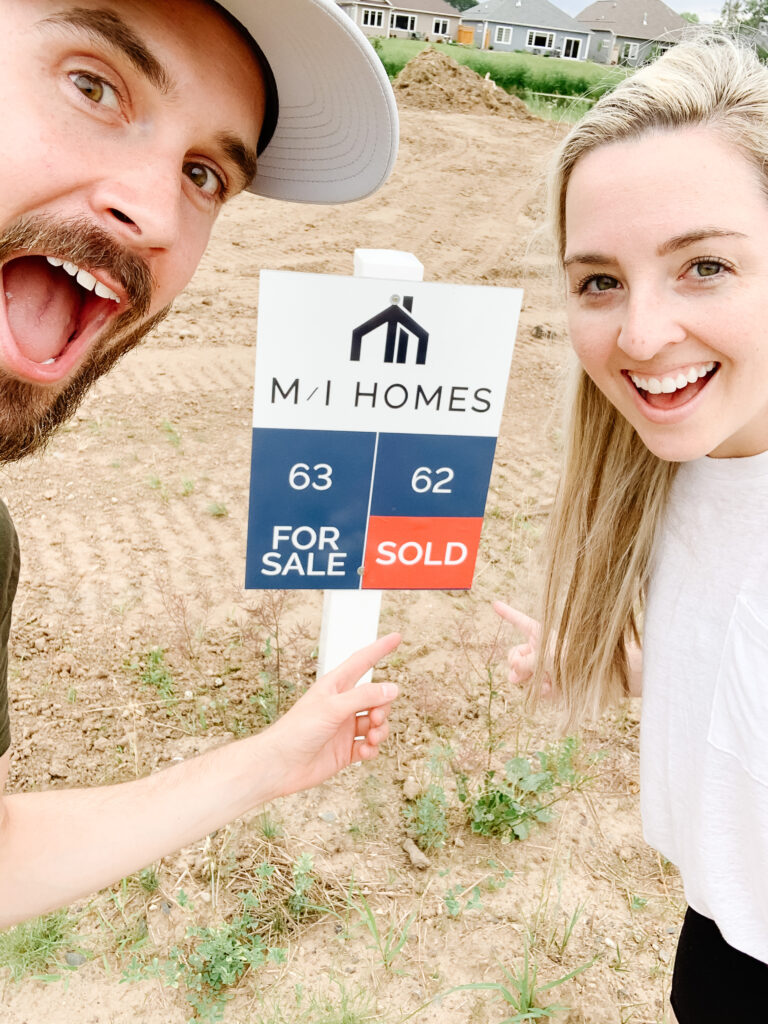


Designing Our House in Minnesota
Our original plan was to have an all-white kitchen and to base our other design decisions off of that. But once our design coordinator began asking questions and guiding us through the process decision by decision, she showed us a countertop we ended up really loving and then we based our remaining decisions off of the white, gray, taupe, and gold color palette from the countertops. The result is below!
In our kitchen, we chose oyster gray cabinets and a black kitchen island with these countertops. We chose a modern, yet simple, vertical white subway tile backsplash, and this faucet. Our floor will be the wooden floor below.
The fun, creative pattern is for our laundry room floor and guest bathroom floor. The stone shown below is for our fireplace.
I’m so excited to see how all of the details come together! It’ll be 6 months until our house is complete. I’m really grateful for the opportunity to build a house, I’m so glad we get to experience all the seasons ahead in our current home, too!
